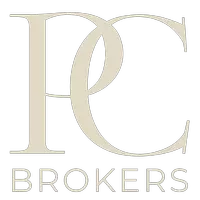
3576 Ridgeline DR Drive Park City, UT 84098
5 Beds
6 Baths
3,796 SqFt
UPDATED:
Key Details
Property Type Condo
Sub Type Condominium
Listing Status Active
Purchase Type For Sale
Square Footage 3,796 sqft
Price per Sqft $1,422
Subdivision The Ridge At Canyons Village
MLS Listing ID 12503646
Style Mountain Contemporary
Bedrooms 5
Full Baths 1
Half Baths 1
Three Quarter Bath 4
HOA Fees $3,843/qua
Year Built 2021
Annual Tax Amount $23,006
Tax Year 2024
Lot Size 3,796 Sqft
Acres 0.09
Lot Dimensions 0.09
Property Sub-Type Condominium
Source Park City Board of REALTORS®
Property Description
The multiple living spaces, dual primary suites and separation of space between the bedrooms ensures that family and guests enjoy the space with the utmost comfort and privacy. Residence backs to a peaceful no-through street yet in the action at Canyons Village with mountain views from many rooms. Laundry rooms are conveniently located on two levels.
Apres Ski fun starts in the lower level with bar area, poker table, pool table, entertainment area and continues out into the oversized hot tub and patio with outdoor speakers. Lower Level also includes a spectacular bunk room and ensuite bathroom with dual vanities.
Smart home technology includes Lutron lighting, electronic shades, security system, and integrated sound. A heated two-car garage includes custom cabinetry and an EV charging outlet.
At the heart of the home, a dramatic two-story limestone fireplace anchors the main living area, complemented by curated designer furnishings. Soaring ceilings, white oak flooring, and steel beam accents highlight the home's architectural sophistication.
The chef's kitchen boasts Wolf appliances and a 10-foot island for prep or casual dining, flowing into a formal dining area surrounded by panoramic mountain views perfect for morning coffee, après-ski, or holiday meals.
Dual primary suites on Main and Upper level. The upper-level suite features a fireplace, private balcony, soaking tub, walk-in shower, dual vanities, and heated floors for a true spa experience. Two additional bedrooms, one en suite offer generous guest space. A glass-enclosed walkway leads to a versatile flex area ideal for work or creative pursuits.
Location
State UT
County Summit
Community The Ridge At Canyons Village
Area 10 - Canyons Village
Interior
Interior Features Storage, Ceiling(s) - 9 Ft Plus, Double Vanity, Dual Flush Toilet(s), Granite Counters, Kitchen Island, Main Level Master Bedroom, Open Floorplan, Pantry, Ski Storage, Spa/Hot Tub, Vaulted Ceiling(s), Walk-In Closet(s), Wet Bar
Heating ENERGY STAR Qualified Furnace, Fireplace(s), Forced Air, Natural Gas
Cooling Central Air
Flooring Tile
Fireplaces Number 2
Fireplaces Type Gas
Equipment Appliances
Fireplace Yes
Exterior
Exterior Feature Balcony, Drip Irrigation, Gas BBQ
Parking Features Heated Garage
Garage Spaces 2.0
Community Features Ski Into Project
Utilities Available Cable Available, Electricity Connected, High Speed Internet Available, Natural Gas Connected, Phone Available
Amenities Available Pets Allowed w/Restrictions, Shuttle Service
View Y/N Yes
View Mountain(s), Ski Area, Trees/Woods
Roof Type Composition
Total Parking Spaces 2
Garage No
Building
Lot Description Cul-De-Sac, Corner Lot, Adjacent Common Area Land, Gradual Slope, Natural Vegetation, Other
Foundation Concrete Perimeter
Water Private
Architectural Style Mountain Contemporary
Structure Type Aluminum Siding,Wood Siding
New Construction No
Schools
School District Park City
Others
Tax ID Rth-14c
Acceptable Financing Cash, Conventional
Space Rent $1
Listing Terms Cash, Conventional
Virtual Tour https://my.matterport.com/show/?m=pYqSAGG3pTH

Broker Associate | License ID: 9492175-AB00
+1(310) 748-0857 | michael.diamond@parkcitybrokers.net





